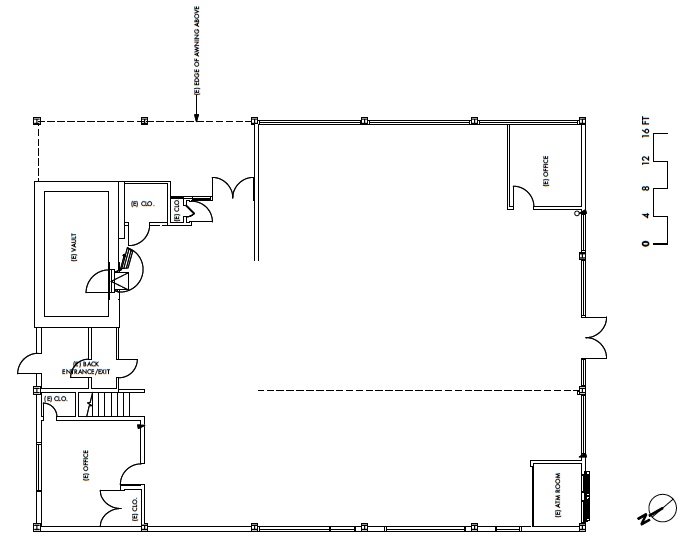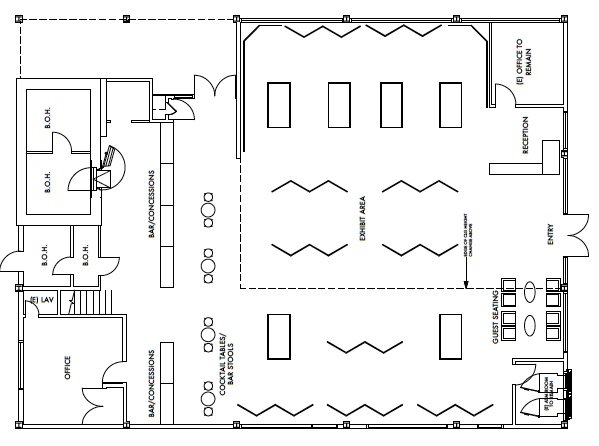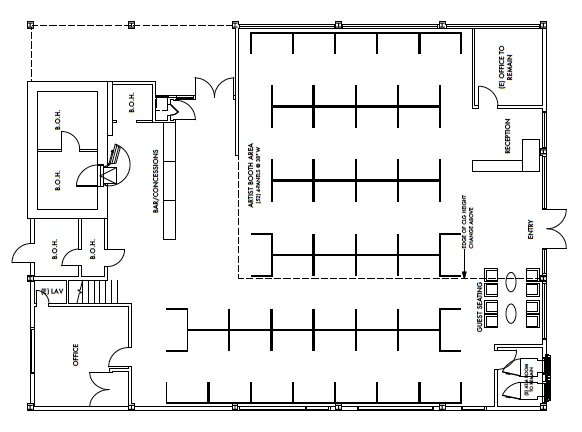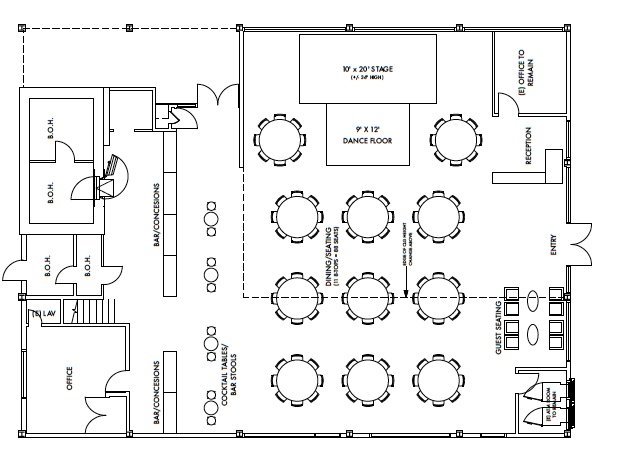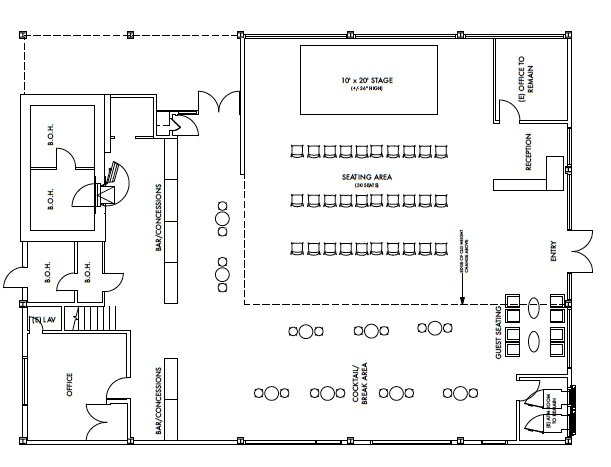Phase 2 buildout begins
Our Phase 1 Buildout to transform a former bank building into a multi-use artistic venue began on the inside.
During our Phase 1 Buildout, SCA spent over $125,000 removing banking infrastructure, replacing carpet, painting the building interior, purchasing equipment, and repairing plumbing, electrical, fire and alarm systems. While the interior work is not complete and there is still much to do, we have proven that the venue is capable of hosting a variety of events including art exhibits, live music, dance, theater, panel discussions, fundraiser galas and much more.
In year-two, we begin our Phase 2 Buildout with the immediate need to replace the interior lights, paint the exterior of the building, and continue to purchase the equipment needed to host increasingly varied and professional events. We anticipate spending in excess of $125,000 to complete our goals.
We invite you to review the progress made to date, and donate to our Phase 2 efforts as we continue to build a vibrant and active arts venue that builds on Sausalito’s artistic legacy.
Donate to help fund the Phase 2 Buildout
Phase 1 Buildout History
In 2022 the Sausalito Center For The Arts embarked on a capital campaign to raise the funds needed to transform the former Bank of America building into a multi-use artistic venue. Lease terms require SCA to pay for all building remodeling and maintenance.
Phase 1 has included demolition of all bank teller stations, removal of glass offices, replacement of carpeting, electrical work, restoration of alarm system, and painting the interior of the building, among other things.
Additionally, A/V equipment, furniture and supplies have been purchased to support a variety of event activities.
With your support we have raised tens-of-thousands of dollars and have taken this first step in establishing a new center of the arts in Sausalito that builds on, and extends its artistic legacy.
The short video below provides highlights of the many accomplishments achieved by SCA, accomplishments that would not have been possible without supporters like you.
Phase 1 progress photo gallery
floor plan
The following images represent conceptual plans and usage layouts to be achieved upon completion of Phase 1 Buildout. The venue is designed to be modular, flexible and capable of endless configurations.
